top of page

Hearth/Fireplace Renovation
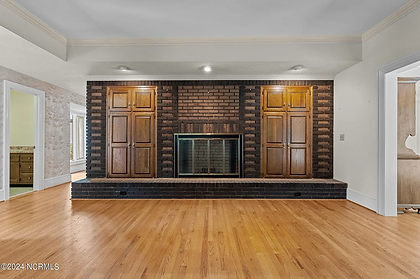
Origional
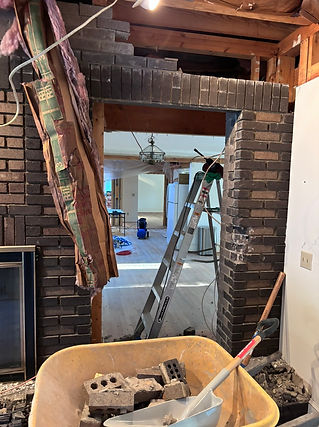
Demolition of non-structural bricks and hearth
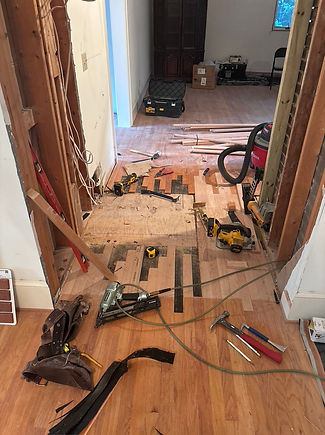
Instalation of underlayment and matching Red Oak flooring
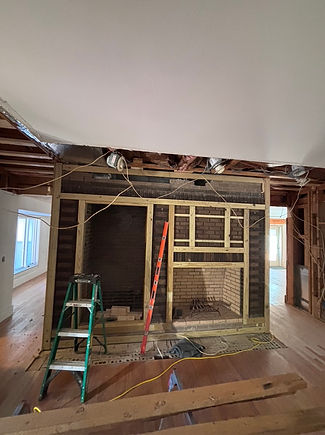
Pressure Treaded 1x4 strips added for drywall
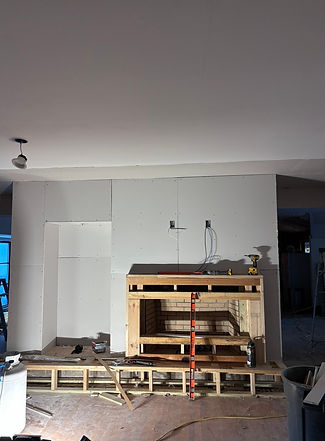
Electric fireplace insert and hearth framed and drywall started
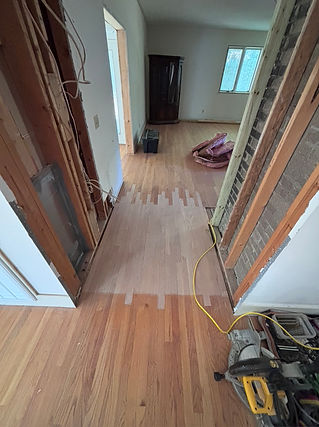
Red Oak flooring instalation completed
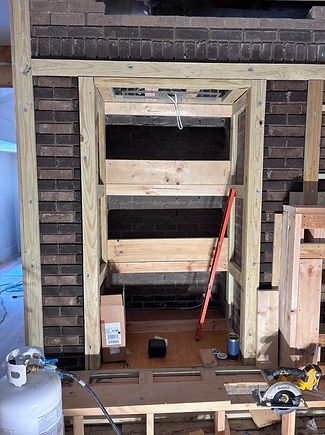
Cubby framed out with power ran for lighting
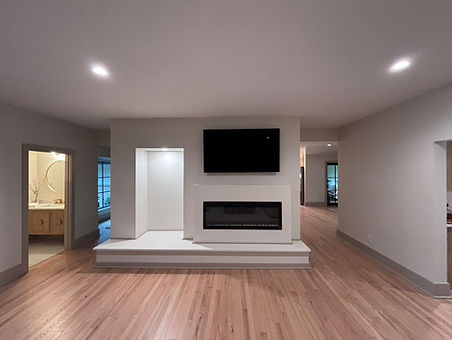
Finsihed product with drwall
Fencing
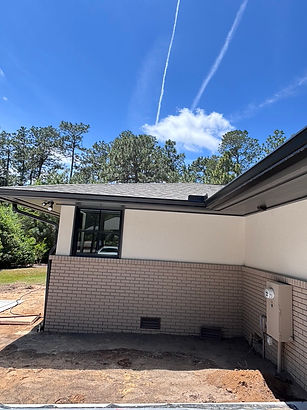
Blank canvas
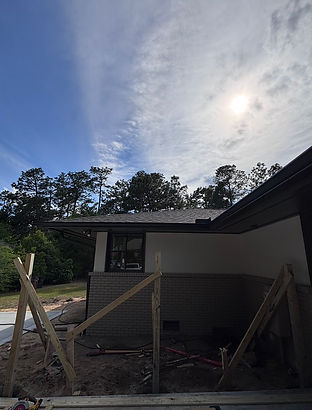
Set posts in concrete plumb and in plane
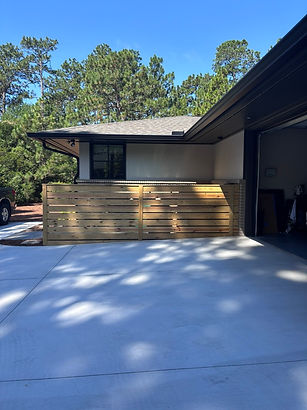
Cut posts to height and add fencing material/trim
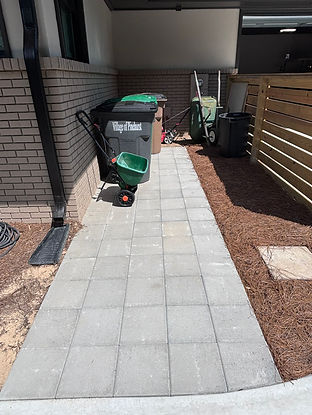
Set concrete pavers for increased walkability and pinestraw added for clean aesthetic

bottom of page